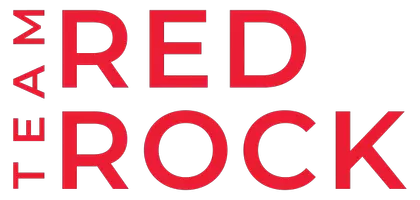3 Beds
3 Baths
1,923 SqFt
3 Beds
3 Baths
1,923 SqFt
Key Details
Property Type Single Family Home
Sub Type Single Family Residence
Listing Status Active
Purchase Type For Sale
Square Footage 1,923 sqft
Price per Sqft $379
Subdivision Paradise Village At Zion
MLS Listing ID 25-259137
Bedrooms 3
Full Baths 3
HOA Fees $425/mo
HOA Y/N Yes
Abv Grd Liv Area 1,923
Originating Board Washington County Board of REALTORS®
Year Built 2015
Annual Tax Amount $5,193
Tax Year 2024
Lot Size 3,484 Sqft
Acres 0.08
Property Sub-Type Single Family Residence
Property Description
For additional recreation, the community offers direct access to Santa Clara City's Gubler's Park, featuring pickleball courts, sand volleyball, soccer fields, baseball fields, a splash pad, basketball courts, pavilions, playgrounds, and scenic walking/biking trails. Enjoy breathtaking views of Pine Valley, Snow Canyon, and the Palisade Mountains from your doorstep, with Harmons Grocers and several restaurants nearby for added convenience.
Located just minutes from St. George, Zion National Park, Tuacahn Outdoor Amphitheater, Snow Canyon State Park, and world-class golf courses, Paradise Village is perfectly positioned to offer both residents and guests an unforgettable experience. Plus, you're only a half-day drive from spectacular destinations like Bryce Canyon National Park, Canyonlands National Park, Brian Head Ski Resort, and the Grand Canyon.
Home is being sold fully furnished with a few exclusions.
Don't miss this rare opportunity to own a home in one of Southern Utah's premier vacation communities. Experience all the beauty, recreation, and comfort Paradise Village at Zion has to offer!
Location
State UT
County Washington
Area Greater St. George
Zoning Residential
Direction West on Santa Clara Blvd through historic Santa Clara. Right onto Pioneer Parkway. Left onto Rachel Drive. Just past Lava Ridge, Community is on the left. Enter, turn right, home will be on the left side just at the first turn. Home #41.
Rooms
Master Bedroom 1st Floor
Dining Room No
Interior
Interior Features See Remarks
Heating Natural Gas
Cooling Central Air
Fireplaces Number 1
Inclusions Wired for Cable, Window, Double Pane, Window Coverings, Washer, Walk-in Closet(s), Sprinkler, Full, Sprinkler, Auto, Refrigerator, Patio, Covered, Oven/Range, Freestnd, Outdoor Lighting, Microwave, Landscaped, Full, Dryer, Disposal, Dishwasher, Ceiling Fan(s), Bath, Sep Tub/Shwr
Fireplace Yes
Exterior
Parking Features Attached, Garage Door Opener
Garage Spaces 2.0
Pool Concrete/Gunite, Fenced, Heated, Hot Tub, In-Ground, Outdoor Pool
Community Features Sidewalks
Utilities Available Sewer Available, Culinary, City, Electricity Connected, Natural Gas Connected
View Y/N Yes
View Mountain(s)
Roof Type Tile
Street Surface Paved
Building
Lot Description Corner Lot, Curbs & Gutters, Terrain, Flat, Level
Story 1
Foundation Slab
Water Culinary
Structure Type Rock,Stucco
New Construction No
Schools
School District Snow Canyon High
Others
HOA Fee Include 425.0
Senior Community No
Acceptable Financing Conventional, Cash, 1031 Exchange
Listing Terms Conventional, Cash, 1031 Exchange
Virtual Tour https://www.zillow.com/view-imx/1b5ea779-0c21-4d23-9a90-472e84184bdc?setAttribution=mls&wl=true&initialViewType=pano&utm_source=dashboard

"My job is to find and attract mastery-based agents to the office, protect the culture, and make sure everyone is happy! "






