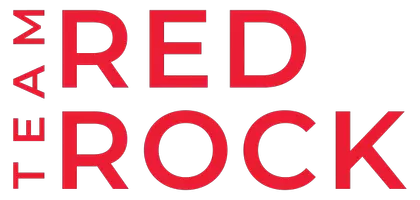3 Beds
2.5 Baths
2,420 SqFt
3 Beds
2.5 Baths
2,420 SqFt
Key Details
Property Type Single Family Home
Sub Type Single Family Residence
Listing Status Pending
Purchase Type For Sale
Square Footage 2,420 sqft
Price per Sqft $268
Subdivision Crystal Lakes Townhomes
MLS Listing ID 24-257073
Bedrooms 3
Full Baths 2
HOA Fees $315/mo
HOA Y/N Yes
Abv Grd Liv Area 2,420
Originating Board Washington County Board of REALTORS®
Year Built 1993
Annual Tax Amount $2,311
Tax Year 2023
Lot Size 4,356 Sqft
Acres 0.1
Property Sub-Type Single Family Residence
Property Description
The kitchen offers great counter space and storage with separate formal dining room. The office/3rd bedroom off entry includes a built in Murphy bed. Each bedroom is generously sized, providing a peaceful retreat at the end of the day.
Other features: Remote patio screens, misters, wood shutters crown molding, and wood beams.
Enjoy well-maintained common areas, amenities, calming fountains & lakes and serene golf course views. The perfect location for easy access to local amenities, shopping, dining, and recreational opportunities.
Location
State UT
County Washington
Area Greater St. George
Zoning Residential
Direction Go north on bluff, west on Sunset. Turn south on Dixie Dr. Turn west on Sunbrook Dr. Turn right on Crystal Lakes Dr. Turn left on the private street for Unit 59. Home will be on the right at the end of the cul-de-sac.
Rooms
Master Bedroom 1st Floor
Dining Room Yes
Interior
Heating Natural Gas
Cooling Central Air
Fireplaces Number 2
Inclusions Window Coverings, Walk-in Closet(s), Sprinkler, Full, Sprinkler, Auto, Refrigerator, Patio, Covered, Oven/Range, Built-in, Outdoor Lighting, Microwave, Landscaped, Full, Disposal, Dishwasher, Central Vacuum, Ceiling, Vaulted, Ceiling Fan(s), Bath, Sep Tub/Shwr
Fireplace Yes
Exterior
Parking Features Attached, Garage Door Opener
Garage Spaces 2.5
Pool Heated, Hot Tub, Indoor Pool, Outdoor Pool
Community Features Sidewalks
Utilities Available Sewer Available, Culinary, City, Electricity Connected, Natural Gas Connected
View Y/N Yes
View Golf Course, Mountain(s)
Roof Type Tile
Street Surface Paved
Building
Lot Description On Golf Course, Curbs & Gutters, Terrain, Flat, Level
Story 1
Foundation Slab
Water Culinary
Structure Type Stucco
New Construction No
Schools
School District Dixie High
Others
HOA Fee Include 315.0
Senior Community No
Acceptable Financing VA Loan, FHA, Conventional, Cash, 1031 Exchange
Listing Terms VA Loan, FHA, Conventional, Cash, 1031 Exchange

"My job is to find and attract mastery-based agents to the office, protect the culture, and make sure everyone is happy! "






