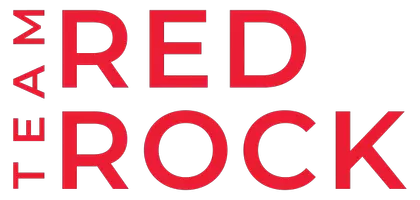2 Beds
2 Baths
1,335 SqFt
2 Beds
2 Baths
1,335 SqFt
Key Details
Property Type Single Family Home
Sub Type Single Family Residence
Listing Status Active
Purchase Type For Sale
Square Footage 1,335 sqft
Price per Sqft $374
Subdivision Brio
MLS Listing ID 25-259686
Bedrooms 2
Full Baths 2
HOA Fees $120/mo
HOA Y/N Yes
Abv Grd Liv Area 1,335
Originating Board Washington County Board of REALTORS®
Year Built 2018
Annual Tax Amount $1,660
Tax Year 2025
Lot Size 5,662 Sqft
Acres 0.13
Property Sub-Type Single Family Residence
Property Description
Inside the charming home you'll find a bespoke finish with custom tile, counters and shutters in every room, welcoming natural light while maintaining your privacy. The updated kitchen showcases chic quartz countertops, a convection stove with microwave, and a smart refrigerator, all complemented by under-sink water filtration for pure refreshment. Two luxurious bed/bath suites offer comfort and style, with the primary bedroom closet featuring direct access to the laundry room. A laundry room that offers a double washer and a steam dryer with room for an office nook. The second ensuite shines with pendant lighting and a custom mirror. Throughout the home, upgraded light fixtures create ambiance, while abundant storage closets keep living spaces clear. Head outside to discover a meticulously designed landscape. The south-facing backyard captures afternoon sunlight and features a smart-controlled water feature surrounded by flagstone requiring zero maintenance. HollyOak evergreens and a large potted olive tree provide greenery without excessive upkeep, all supported by an adjustable drip irrigation system. The enclosed front courtyard with gate offers additional privacy, while the cantilevered awning provides shade without sacrificing your spectacular views. The extra-deep 24-foot garage easily accommodates a pickup or large van, and solves all storage needs. Beautiful and functional, this rare jewel of a home offers the best for your world.
Location
State UT
County Washington
Area Greater St. George
Zoning Residential, PUD
Rooms
Master Bedroom 1st Floor
Dining Room No
Interior
Heating Natural Gas
Cooling Central Air
Inclusions Wired for Cable, Window, Double Pane, Window Coverings, Water, Rvrse Osmosis, Water Softner, Owned, Washer, Walk-in Closet(s), Sprinkler, Full, Sprinkler, Auto, Patio, Covered, Oven/Range, Freestnd, Outdoor Lighting, Microwave, Landscaped, Full, Fenced, Full, Dryer, Disposal, Dishwasher, Ceiling Fan(s), Awnings
Exterior
Parking Features Attached
Garage Spaces 2.0
Pool Concrete/Gunite, Fenced, Heated, Hot Tub, In-Ground, Indoor Pool, Outdoor Pool, Resident Use Only
Community Features Sidewalks
Utilities Available Sewer Available, Culinary, City, Culinary, Other, Natural Gas Connected
View Y/N No
Roof Type Tile
Street Surface Paved
Accessibility Accessible Central Living Area, Accessible Entrance
Building
Lot Description Secluded, Terrain, Flat, Level
Story 1
Foundation Slab
Water Culinary
Structure Type Rock,Stucco
New Construction No
Schools
School District Pine View High
Others
HOA Fee Include 120.0
Senior Community No
Acceptable Financing VA Loan, FHA, Conventional, Cash
Listing Terms VA Loan, FHA, Conventional, Cash

"My job is to find and attract mastery-based agents to the office, protect the culture, and make sure everyone is happy! "






